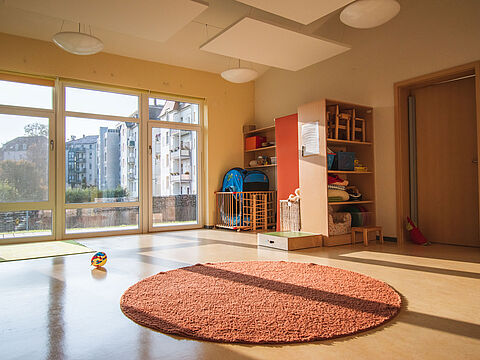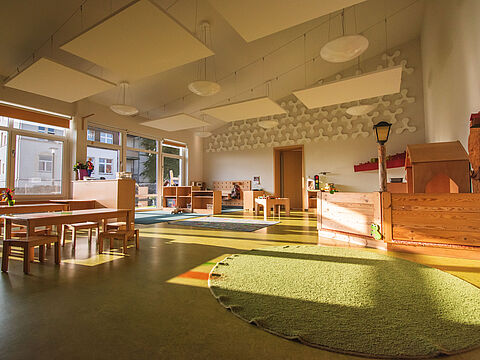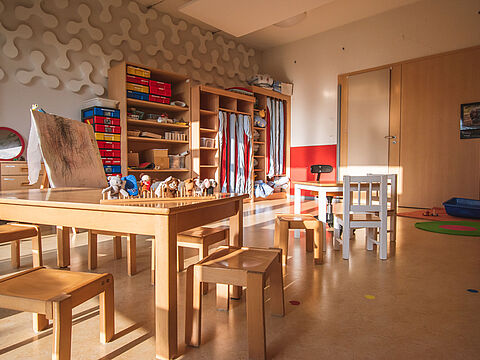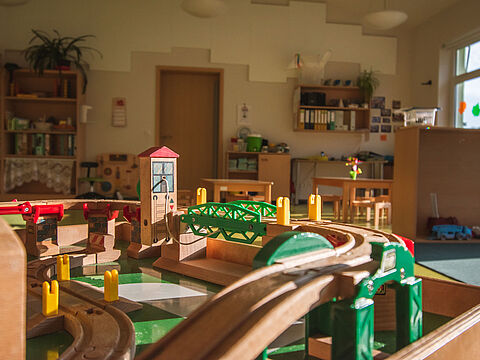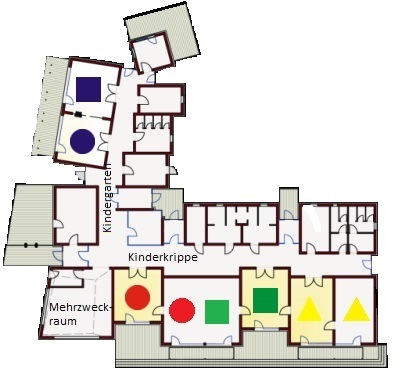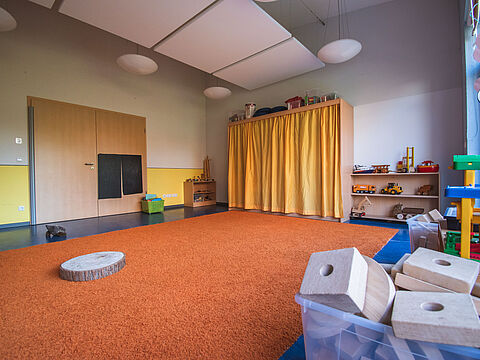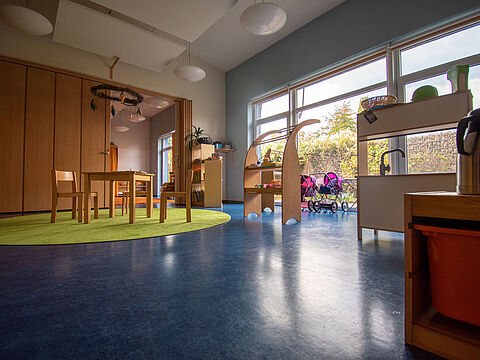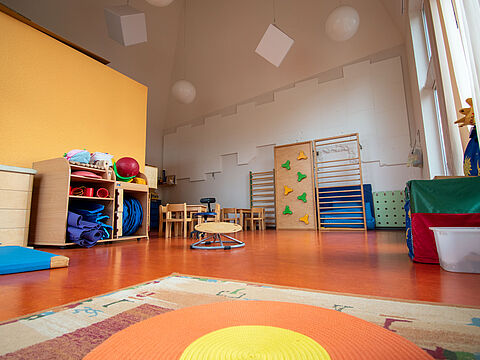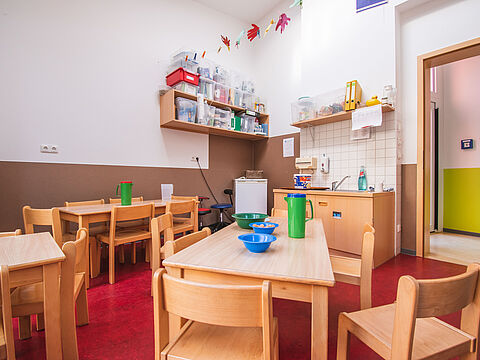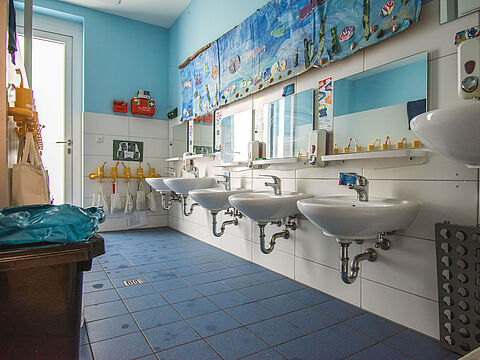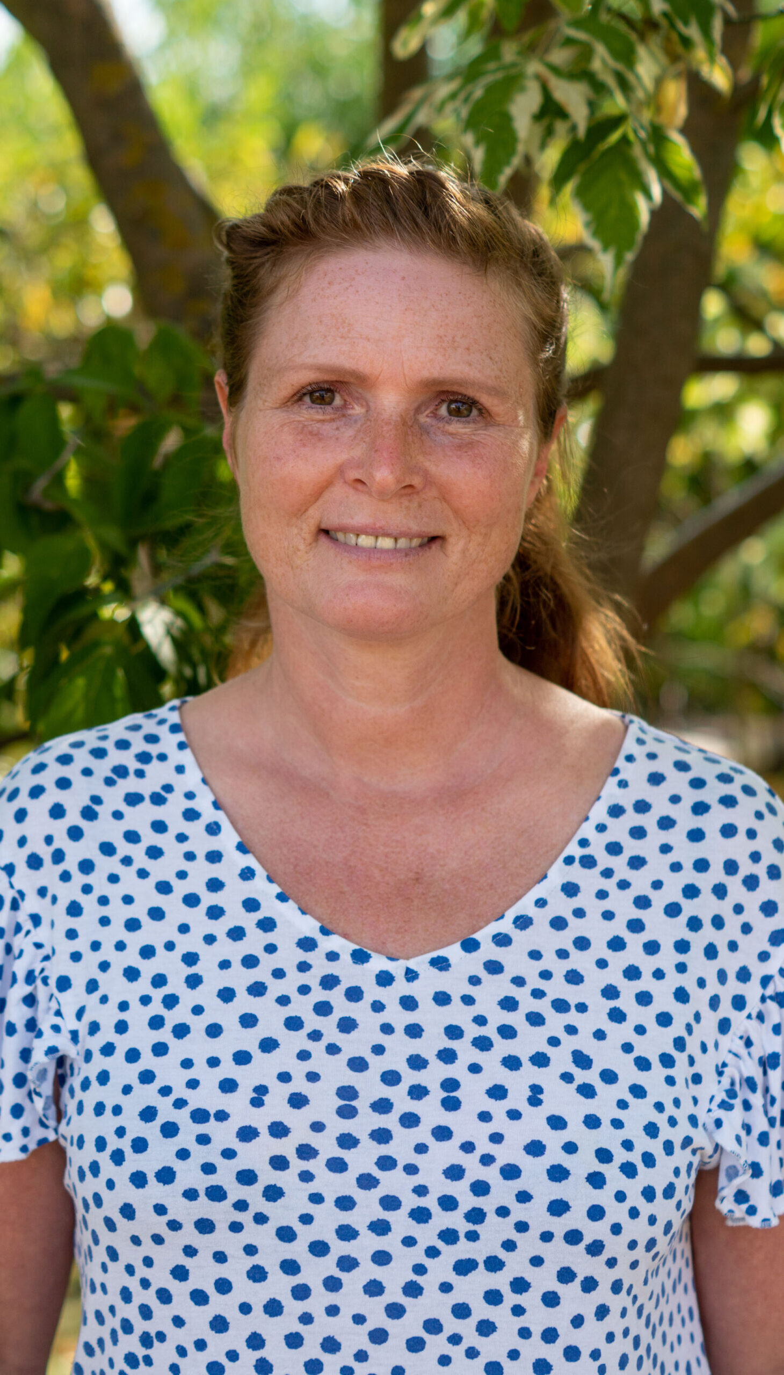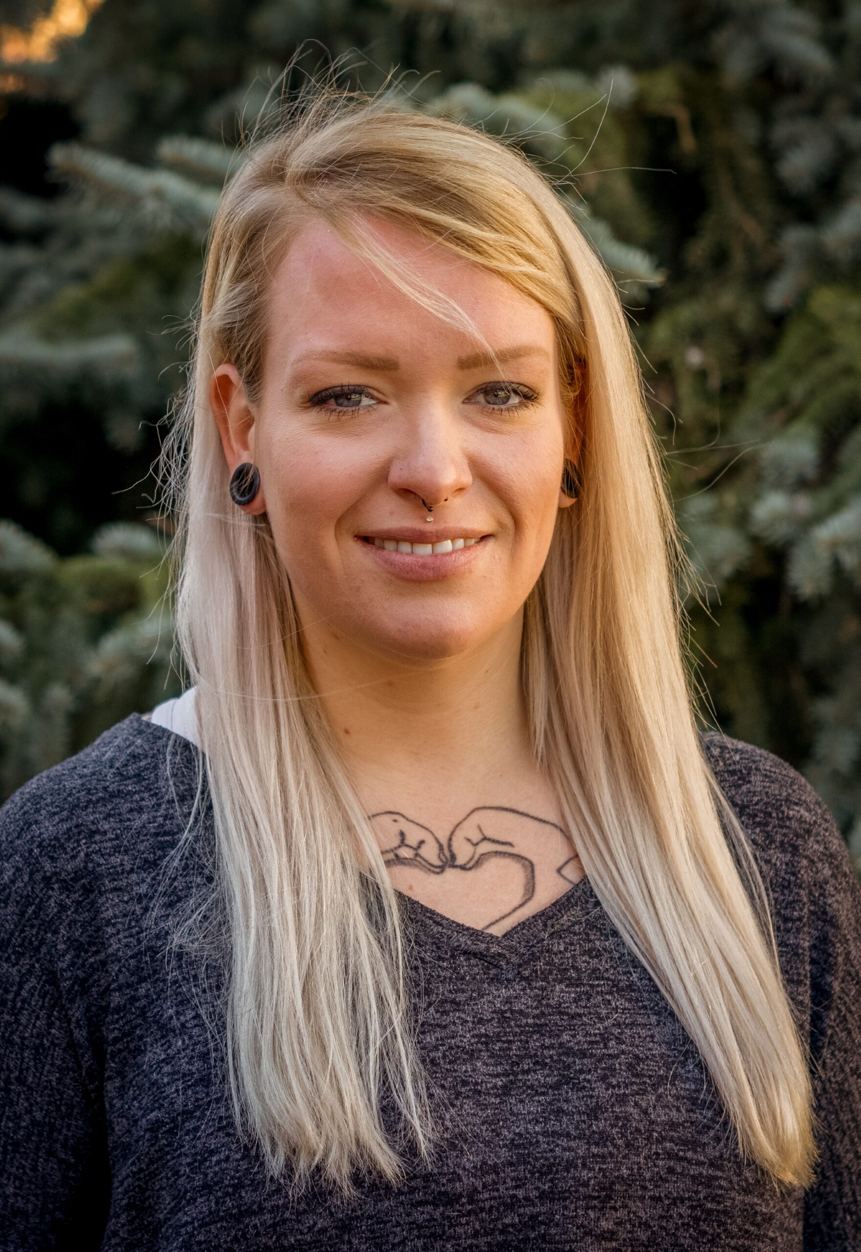It's not just the adults who should find their way around the daycare centre, but above all the children. That's why there are symbols at the children's eye level in the entrance area of each group. These serve as orientation for the children.
Crèche
The building is divided into a crèche area with two group rooms and three separate bedrooms, two washrooms and two cloakrooms. There is direct access to the play garden from the cloakrooms. There is a terrace in front of each group room, which can be accessed from the room. Pushchairs and bicycles can be parked in a separate room next to the entrance.
Kindergarten
The kindergarten area includes two group rooms, a cloakroom and a sanitary room as well as a
- Large play corridor with book corner for activities or free play,
- Creative space for research, painting, creative design and experimentation,
- Functional room: role play with doll's kitchen, doll's corner and retreat options,
- Functional room: building and construction and a
- Children's restaurant with direct access to the garden.
